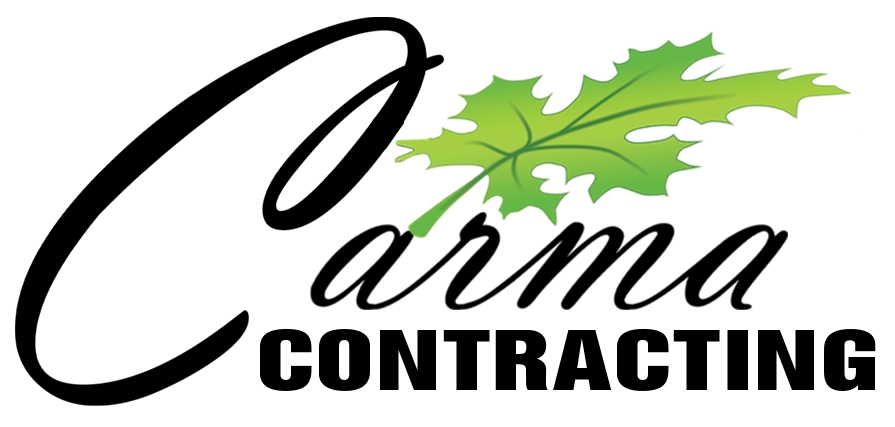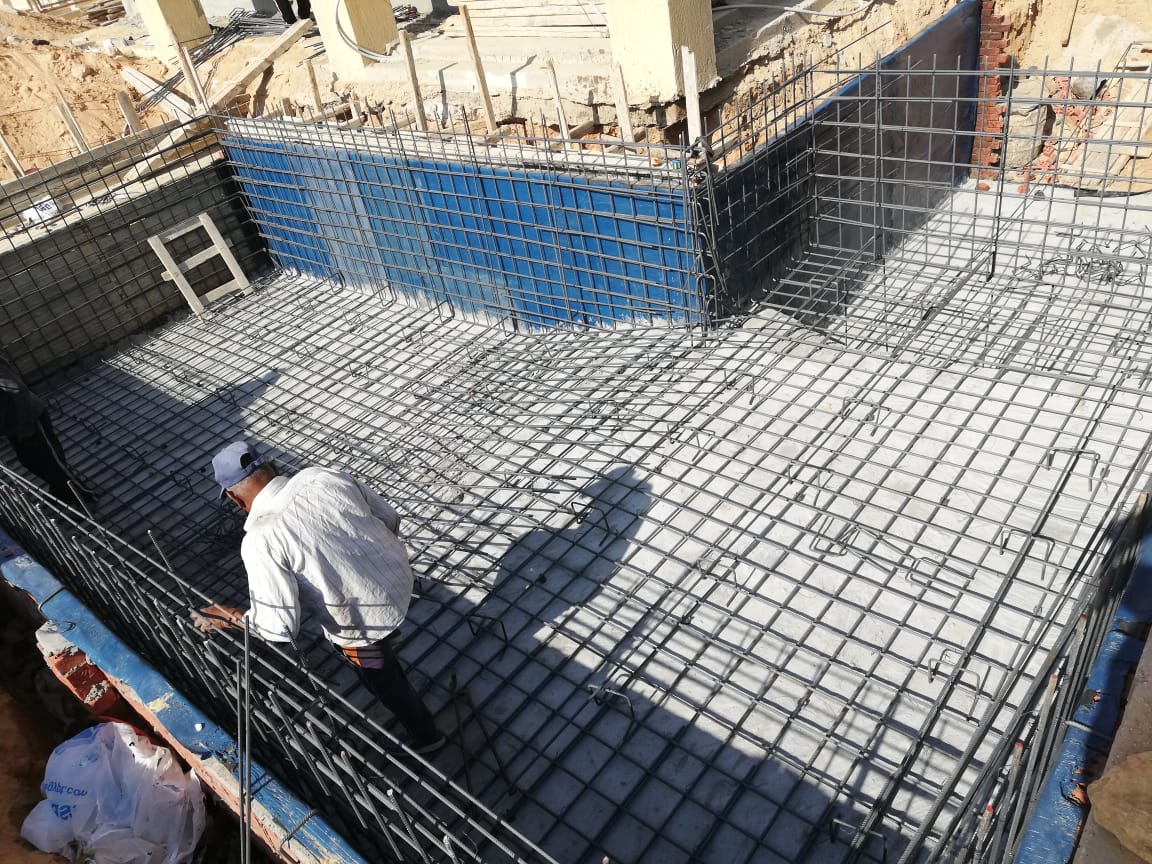
About design services
Design Services at Carma Contracting Company focus on developing architectural and structural designs that meet clients’ needs while achieving the highest standards of quality and safety. These services include several aspects such as:
- Architectural Design: Preparing architectural plans and drawings for projects such as residential buildings, commercial facilities, and industrial projects, in compliance with building regulations.
- Interior Design: Developing interior designs that align with the project’s identity, including the selection of materials, colors, lighting, and space distribution to create a comfortable and functional environment.
- Structural Design: Providing structural plans that define the main framework and essential elements such as columns and roofs, ensuring the project’s safety and compliance with engineering standards.
- Electrical and Mechanical Plans Design: Preparing layouts for electrical systems, plumbing, and air conditioning to ensure the project operates efficiently and seamlessly.
- 3D Model Development: Creating 3D models to visualize the project realistically, allowing the client to see the design before execution begins.
- Project Planning and Management: Providing timelines and estimated budgets for the project, along with defining material and resource requirements.

The design service at Carma Contracting Company aims to realize the client’s vision and execute projects with high precision, while taking into account engineering and environmental aspects to ensure the project’s quality and safety in the long term.
Steps of Design Implementation
Preliminary Meeting with the Client
Understand the client’s needs and requirements, the project objectives, and the type of building (residential, commercial, industrial, etc.).
Discuss the available budget and the required timeline.
Information Gathering and Field Survey
Visit the project site to collect data related to the land and surrounding environment.
Conduct a field survey, take measurements, and identify any potential engineering challenges at the site.
Concept Design
Develop initial designs based on the discussed requirements, including general layouts and space distribution.
Prepare visualizations or 3D models that illustrate the initial concept.
Reviewing the Design with the Client
Present the initial design to the client to obtain their feedback and suggestions.
Make the necessary adjustments based on the client’s comments to ensure the design aligns with their vision.
Development of Detailed Design Drawings
Develop detailed architectural and structural drawings, including room layouts, doors, windows, and interior design elements.
Prepare electrical and mechanical plans (covering power, HVAC, and plumbing systems).
Quality and Safety Standards Review
Ensure that the designs comply with engineering standards and local building and safety regulations.
Review the plans with the various specialized teams to ensure design integration.
Securing the Necessary Approvals and Permits
Submit the final plans and drawings to the relevant authorities to obtain the necessary permits and approvals before commencing execution.
Development of a Project Schedule and Cost Estimate
Develop a timeline for project execution and define the key phases.
Provide an estimated budget covering material costs, labor, and other requirements.
Each of these steps contributes to delivering a comprehensive and professional design that meets the client’s expectations and ensures the safety and efficiency of the project from start to finish.
Our Previous Design Projects
- Design services
- Design services
Frequently Asked Questions
We provide architectural, structural, and interior designs, in addition to electrical and mechanical plans, with the option to develop 3D models.
The duration varies depending on the size and complexity of the project and typically ranges from two weeks to one month.
Yes, modifications can be made based on the client’s feedback before the final approval.
Absolutely, we can carry out all design stages and communicate with clients electronically, regardless of their location.
Yes, we offer 3D models to help the client visualize the project before execution begins.
We adhere to engineering standards, local building regulations, and safety and quality requirements.
Yes, we provide an estimated budget that includes materials, labor, and execution phases










